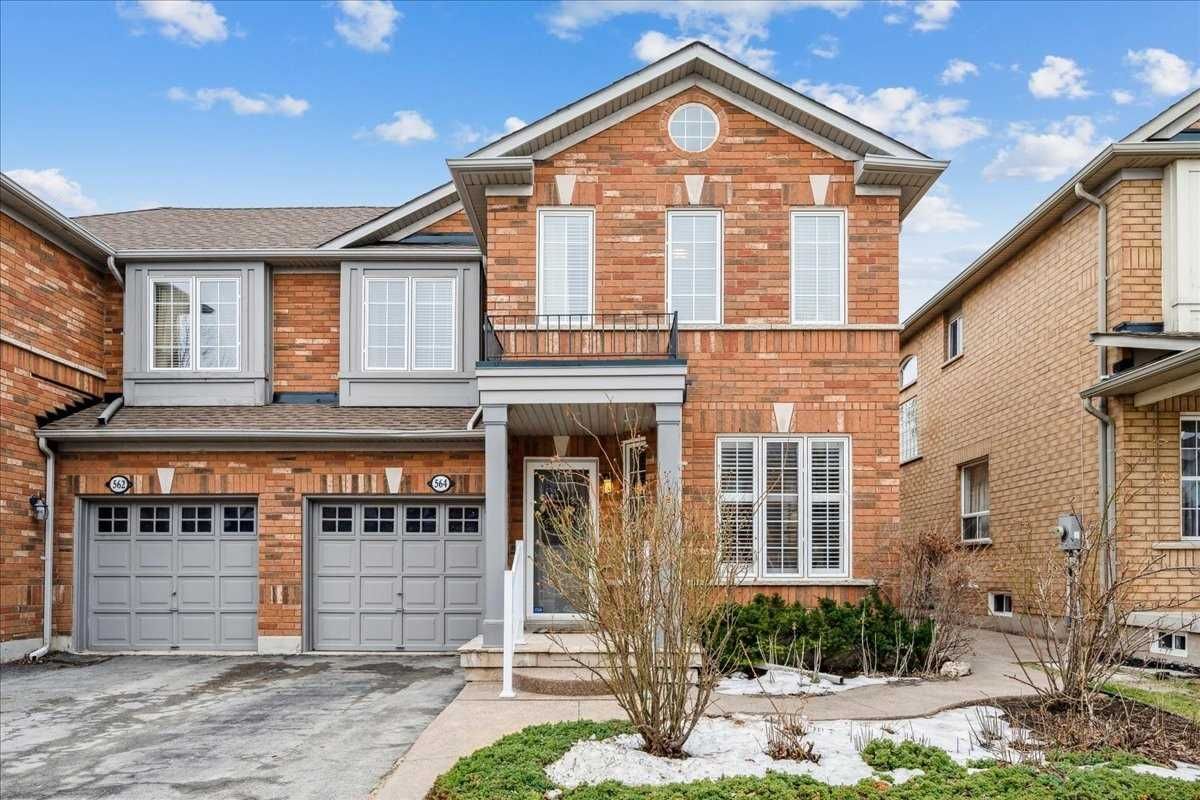$1,199,000
$*,***,***
3-Bed
3-Bath
Listed on 3/24/23
Listed by RE/MAX ABOUTOWNE REALTY CORP., BROKERAGE
Welcome To 564 Delphine Drive A Charming 3 Bed 3 Bath Freehold Semi Located In A Quiet, Family-Friendly Neighborhood. Updated From Top To Bottom, The Main Level Offers Spacious Lr W/Hdwd Flrs Large Windows, Upgraded Custom Kit/W Granite, Tile Backsplash, S/S App & Lots Of Cabinets. Eat-In Breakfast Area Leads To Large Patio &Nicely Landscaped Yard Perfect For Entertaining. 2nd Level Boasts Spacious Primary Bedroom, W/I Closet & Renovated 4 Pc Ensuite 2 Additional Bedrooms & Renovated 4-Piece Main Bath. The Partially Finished Basement Offers Spacious Rec Room. This Home Is Freshly Painted In Neutral D?cor And California Shutter Ad The Finishing Touch. There Is Nothing You Need To Do Here But Move In, Perfect For Your Families Starting Out Or Downsizers. Don't Miss This Will Not Last Long.
W5988667
Semi-Detached, 2-Storey
6+1
3
3
1
Attached
2
Central Air
Full, Part Fin
N
Brick
Forced Air
N
$4,009.00 (2022)
< .50 Acres
83.66x30.02 (Feet)
